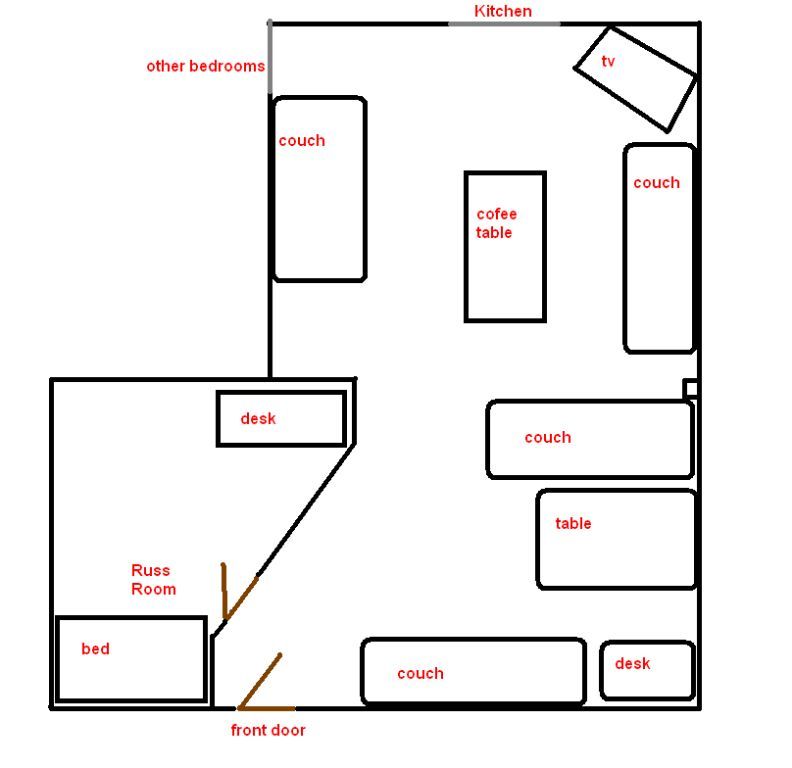
The Modular Wall
Just from these pictures you may not find this wall special in any way but it is completely free standing. We are only renting this house and so did not put so much as one nail into the floor walls or ceiling. The wall is even resting on cloth so that it won't scratch the floor. Also by removing 2 screws the wall can be folded into 4 modules and carried out the door. As if it never existed. It is very sturdy and turned out looking very nice. Almost all the wood for this project was taken from construction site dumpsters and my roommates and I split the other costs in an effort to keep our rent lower by having a 4th roommate live in a portion of our family room.
OUR HOUSE LAYOUT:

Russ and Jon
working on Module one.
Me cutting some
module boards.
Jon and I holding
up all the modules to see how it will fit.
Jon and Russ
admiring the hollow wall. Notice Russ' room inside.
Jon and Russ
putting up chip board.
Derrick doing woman
work.
Almost done with
the chipboard.
For some reason I got lazy with the picture taking at this point but we installed a door. Put some putty/mud stuff up all over the chip board to make it match the other walls in the house. Then we painted the wall a similar color as the walls in our house then stained and installed trim similar to that on our other walls. Now it really looks like it belongs there.